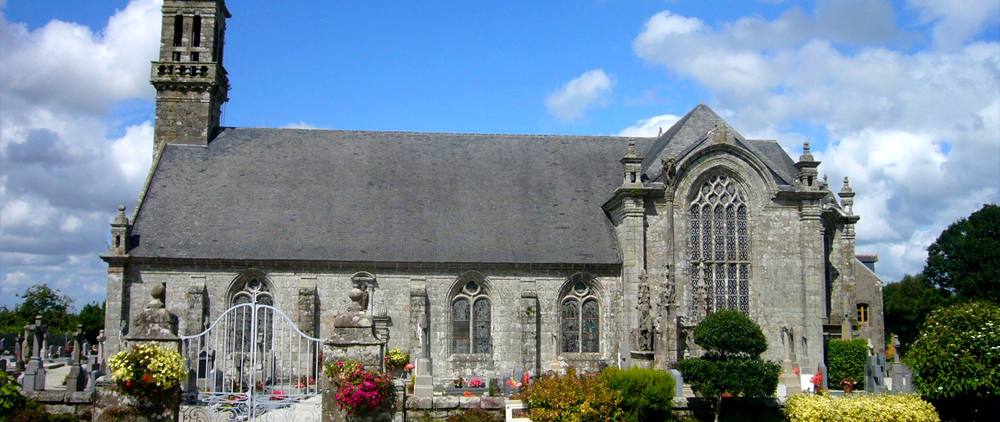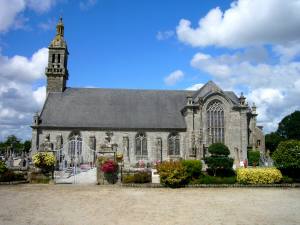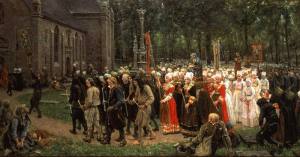Quéménéven comes from "Kemenat Maen", the fief of Maen, an 11th century lord. A rural village just a stone's throw from the sea, built around three centres: the market town, the railway station and Kergoat.
The Steir, a tributary of the Odet, flows through the commune. The river is fed by several streams, which were used by many mills in the past.
Chapel of Notre Dame de Kergoat
The current chapel at Kergoat, with its doors, cornices and bell towers, is reminiscent of the churches at Ploaré and Le Juch, and dates back to the 16th and 17th centuries. It was seriously altered during the following century.
It is a vast monument measuring 35 metres long and 13 metres wide (19 metres at the transept). It comprises a nave, 5 m. 50 wide and two side aisles.
The building's ten bays are formed by tall octagonal columns, without capitals, supporting pointed arches. The panelling is barrel-vaulted.
The church's paving is made up of diamond-shaped tiles, alternating between slate and granite. At the entrance to the sanctuary, and in the immediate vicinity of the choir balustrade, a few slate fleur-de-lys feature among the tiles.
Outside, an inscription that is difficult to decipher appears on the pediment of the chapel, not far from the bell tower. Canon Abgrall reads it as follows:
DON IAN OLLAN. RECTOR OF QUEMENEVEN. 1764.



